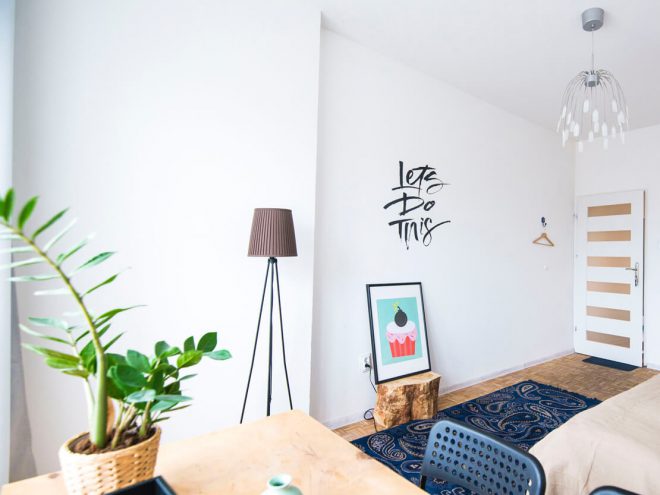Peach Blossom Showroom

PROJECT OVERVIEW
Interior Design Studio developed the Peach Blossom showroom, which occupies two floors of an ex-industrial Grade II listed building in Glasgow. The main objective was to produce a calm and modest environment to display their furniture within, whilst retaining the rough fabric of the existing industrial shell. In order to open up the basement and make it a usable space a wide and dramatic staircase was designed. The staircase not only creates a strong spatial connection between the two floors, but also becomes a large sculptural feature in itself, rather than simply an architectural component. Although the steps of the staircase are solid oak timbers and rest upon the steel structure in stacks, an illusion of weightlessness was achieved through a matt black finish and invisible connection details.
Details
Year:
2015
Project:
Branding
Customer:
Wallahia Inc.
Designer:
Arnie Schwarzie
Latest projects
ACE HOTEL
Interior Design Studio was approached by Ace to design their first hotel outside of Canada.…
VIEW DETAILSSTRANGE BEAUTY AT THE NATIONAL GALLERY
Interior Design Studio was selected by the National Gallery to design the Strange Beauty Exhibition.…
VIEW DETAILSHARDY AMIES
Interior Design Studio developed a new flagship store for Hardy Amies on Savile Row. The…
VIEW DETAILS